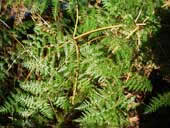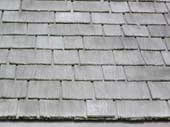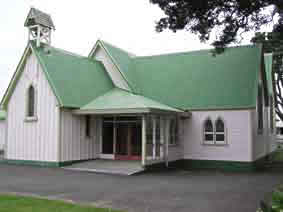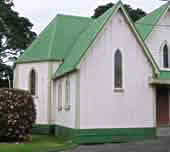 |
 |
|
Holy Trinity Church, New Plymouth
|
Fitzroy School
Holy Trinity Church
Exterior Construction
Roofing
Holy Trinity has gone through three roofing types over 150 years.
First Roof: Thatching
When the church was first built, it had a thatched roof not with the normal materials of raupo, rush or grass, but with the stalks of the bracken fern. The thatched roof was soon changed, because when the church people rang the bell, black beetles that had been living in the thatch fell down into the church!

Second Roof: Wooden Shingles
Wooden shingles are made of native wood like rimu. The rimu timber was hand split before being nailed on to the roof. Eventually the shingles were changed because moss grew on them making the wood rot.

Third Roof:Corrugated Iron
Corrugated iron was invented in England and is now made everywhere. Corrugated iron roofs are nailed down. This is what is on the roof of the Holy Trinity Church as it is now.

Walls
The first church walls were board and batten. The board and batten timber was pitsawn. On later additions the boards were horizontal weatherboards. Some board and batten walls remain since the church has had more buildings added on, and the old bits were relocated as part of the building.

You will notice that the part of the building closest to the viewer is board and batten and the wall to the left is covered in newer weatherboards.
By Jesse